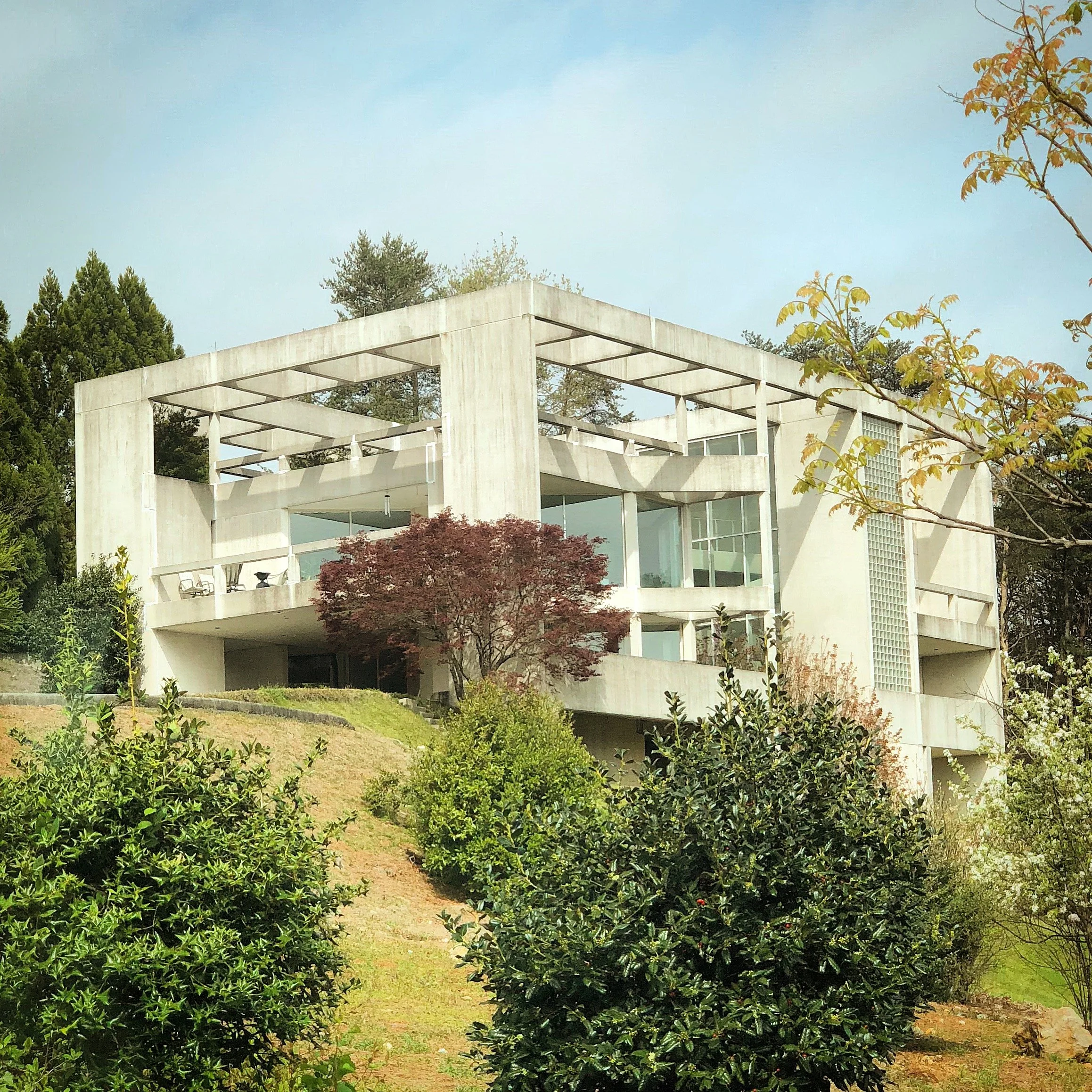The Spence House
The Spence House
Architect: Gregg Sims
Location: Dalton, GA
Year: 1982
Visited: September 2025
Why it matters: A hidden gem of Dalton, this striking modern home blends brutalist materials with livable warmth. Its influence on my own love of architecture has been lifelong.
Link to The Spence House book, written by the owner.
Why It’s Iconic:
When I was a kid, my mom attended a writing class at the Creative Arts Guild in Dalton. After the class ended, she went to a party at the Spence House, and the next day she drove me by because she knew I’d love it. She was right—I never forgot it.
When I turned 16, like all 16 year olds, I enjoyed aimlessly driving around. But unlike most 16 year olds, I would drive around and mentally catalog all of Dalton’s iconic architecture. The Spence House always at the top of my list. I recently reached out to the owner. To my delight, he graciously agreed to give me a tour on a sunny Labor Day Sunday.
I didn’t take any photos of the home’s interior (it just didn’t seem appropriate to ask; maybe I should have asked). Suffice to say, it was all original to the 1982 construction which was incredible to see. The home was a true time capsule of 1980s modern architecture. Made of pre-formed concrete, steel and glass, the home is almost brutalist in style, but also warm and livable. From the foyer, a sweeping panoramic view stretches as far as North Carolina. A comfortably furnished living room flows into the dining room, while the galley kitchen, compact by today’s standards, was built with sharp efficiency. The master suite spans a sitting room, bedroom, closet, and bathroom. Corian was a new product in 1982 and its use was extensive—used as countertops, showers, and even baseboards.
The lower level holds three bedrooms, each with ensuite baths, plus an additional living area. Above it all, a 4,500-square-foot roof deck hints at legendary parties. Inspired by Le Corbusier’s Villa Savoye, the Spence House connects levels with a series of ramps instead of stairs (though it also includes a glass-walled commercial elevator). Glass brick features throughout, offering natural light while preserving privacy on its corner lot.
The home the Spence family created was awe inspiring. When people ask me why I care so much about architecture and design, I struggle to give an answer. There is an intangible feeling of inspiration that overwhelms me when I’m in an architecturally interesting space. I imagine that the Spence family felt the same inspiration daily while living in such an incredible space.
Jeb Score (Judging Every Building)
Design ★★★★★
Preservation ★★★★★
Livability ★★★★★
Influence ★★☆☆☆
Overall Iconicity ★★★★★

